Choose a designer with the ability to understand your lifestyle and turn your design concept it into a reality that enhances it:
Your lifestyle in your home is as unique as you are and many important factors must be identified. For example, do you have kids? and/or pets? Do you enjoy entertaining often?… There are many important lifestyle questions to be answered, each of which will have an impact on your design project.
A great designer is able to identify your lifestyle, and will then show you how to pick elements and products which will enhance the enjoyment of your home according to your specific desires. He will adhere to the rule ‘form follows function’ and select elements which fit your lifestyle and the space they’re working in.
Furthermore, identification of your lifestyle works its way into each aspect of the project, starting with a proper space plan, all the way through coordinating each step, so that the finished product not only fits your lifestyle, but enhances it as well.
Don’t choose a designer based on lowest cost:
They say “Things are cheap for a reason” – and it is just as true with interior design as it is with other things.
A great designer helps you develop a budget upfront so you know where you want to go with the end project. The process of creating a budget for your project is best done by a designer with many years experience, and who also has strong relationships with suppliers and other contractors who can fulfill orders on-time and within budget.
Select a designer who can educate you on the multitude of options available:
A great designer will educate and inform to help you make the right decisions on products, which ultimately leads to a long term solution for your interior design. Did you know that most design projects have a 10-15 year life span? For this reason, it’s critical to choose an interior designer who will guide you through each option so you’ll have maximum length of return on your design investment. He will help you make selections that will hold their age and are timeless and classic.
A great designer is aware of home fashion trends:
Home fashion trends are important in every project, but your interior designer should also keep you from making the mistake of being “too trendy” and should have a critical mind about the end use of the elements in your design project.
You don’t want to get so caught up in creating a look, that you forget about the end use, and you should choose a designer who keeps this in mind at all times.
Choose a designer who understands the importance of the right finishing elements:
A great designer knows how to get you a successful outcome in the final critical step of choosing accessories. For example, when you buy a new suit or outfit, the accessories are key elements that really finish the project well! And so it is with great interior design too.
Choose a designer who can make the project fun!
Interior design does not have to be stressful. A great designer can make the decision making process easy and fun while keeping the project on track, and managing the process so that it is enjoyable and rewarding to you.
If you’d like more information about choosing a great interior designer, Rich Starley is always here to help. Call the design studio at any time: (562) 987-3787
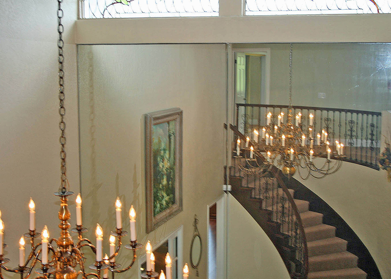
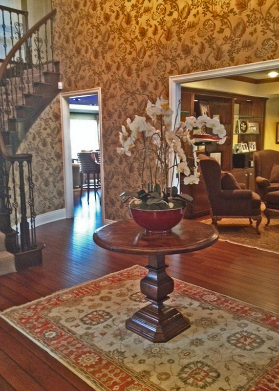
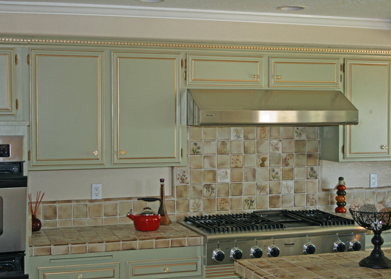
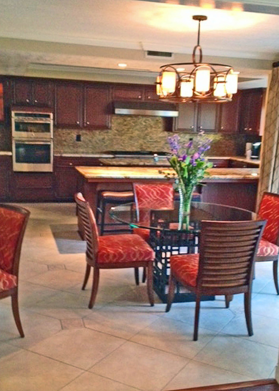
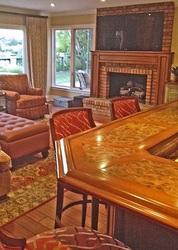
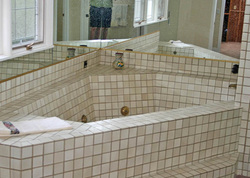
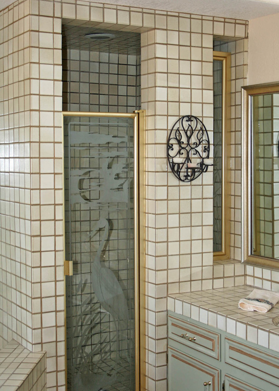
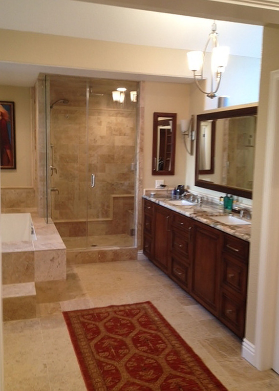
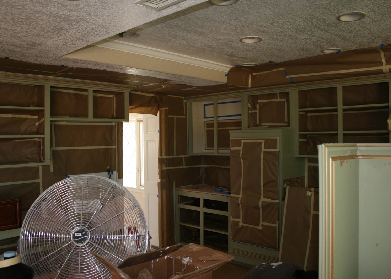
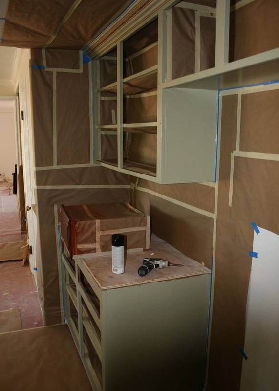
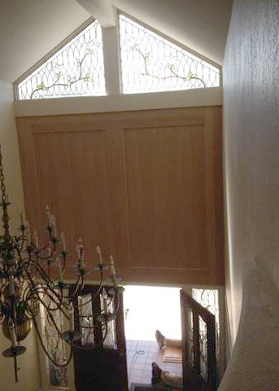
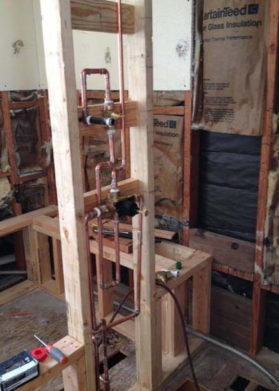
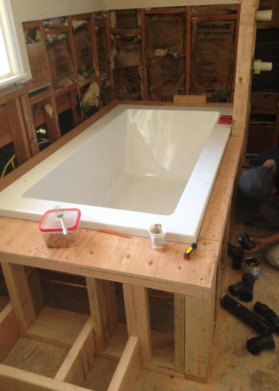
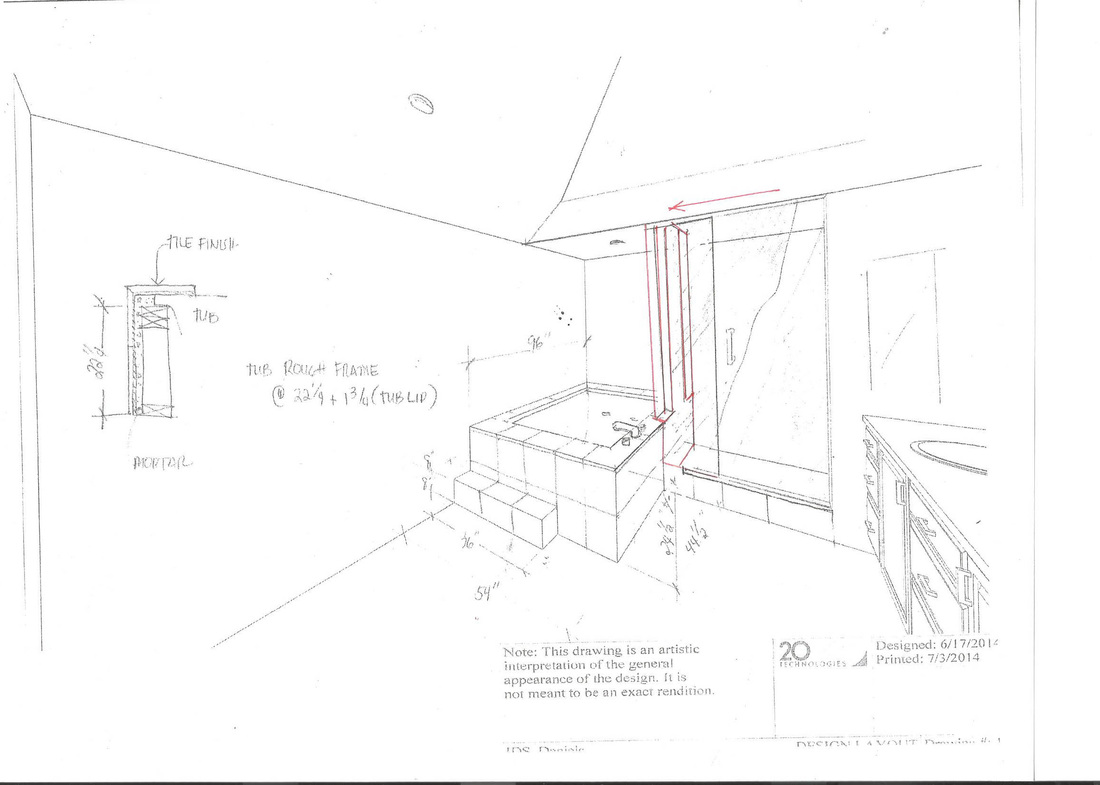
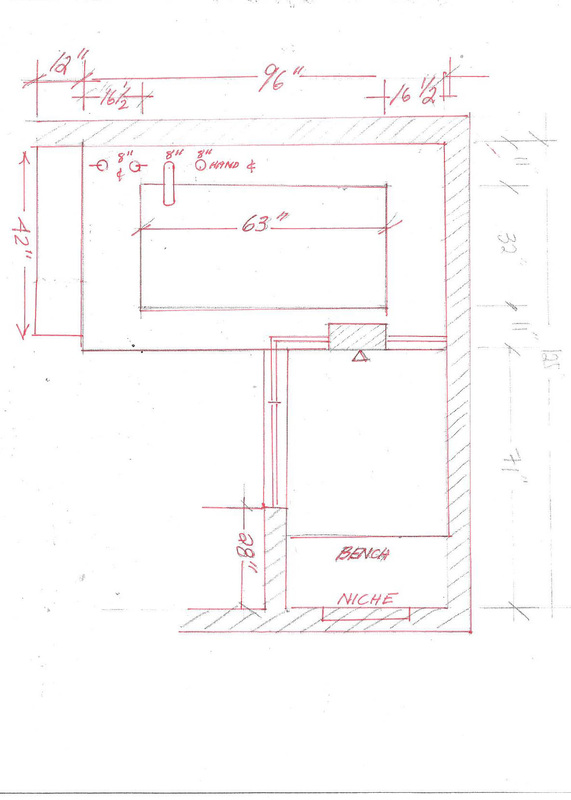
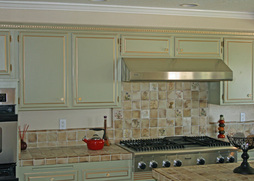
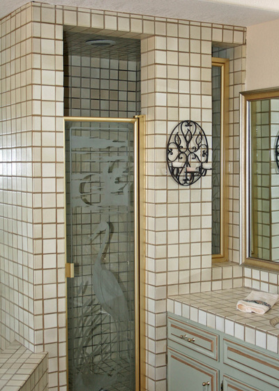
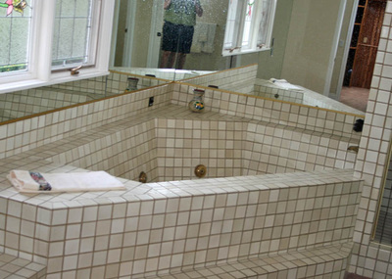
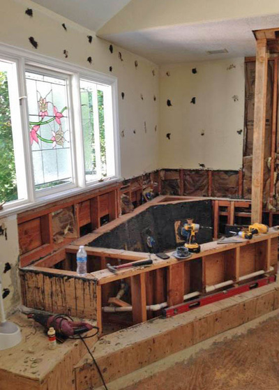
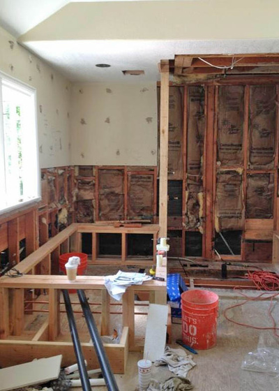
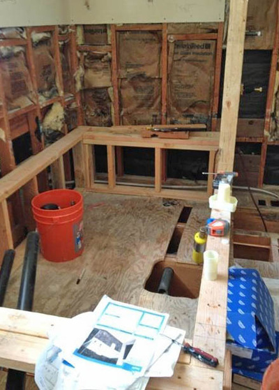
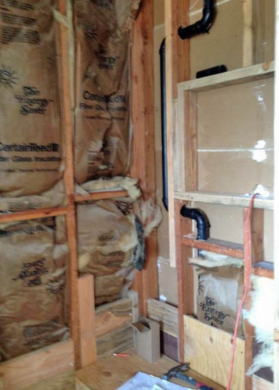
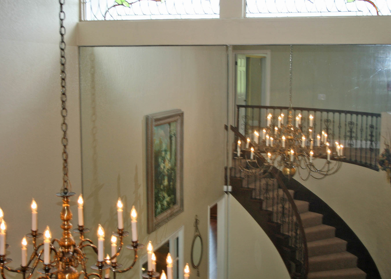
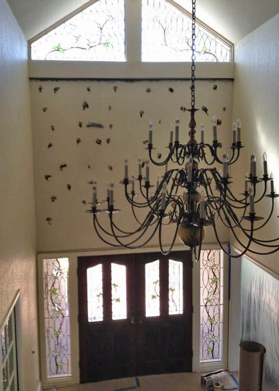
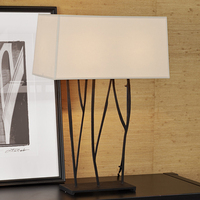
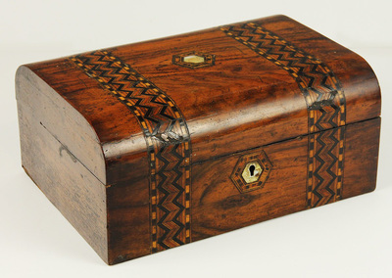
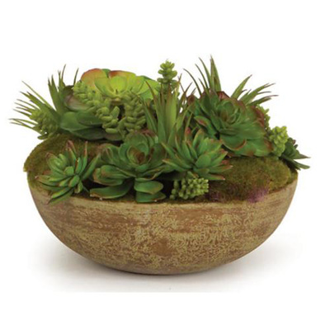
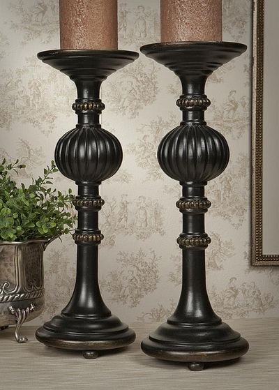
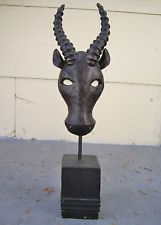
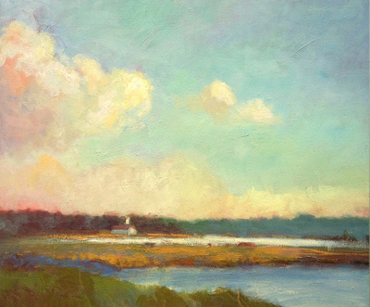
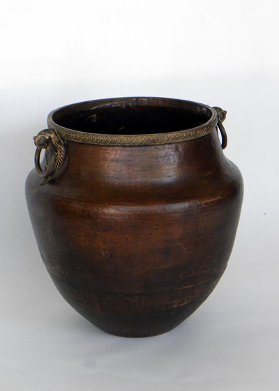
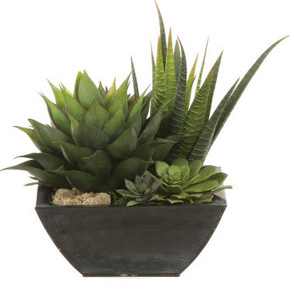
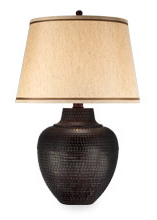
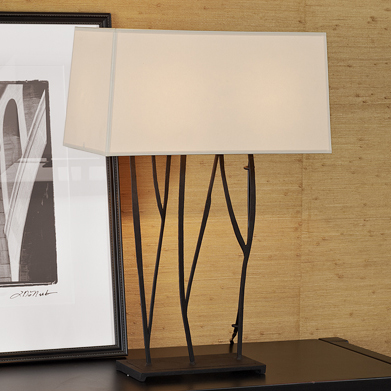
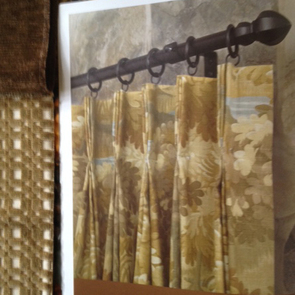
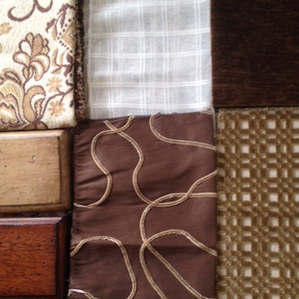
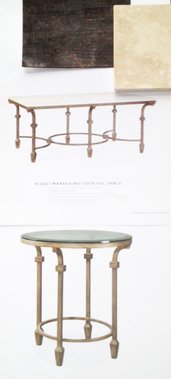
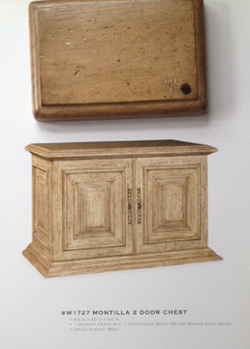
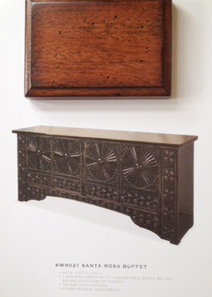
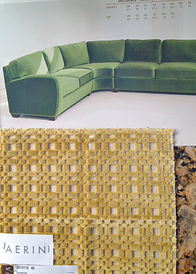
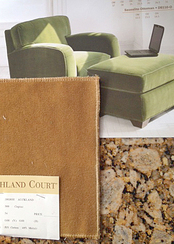
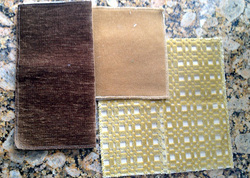
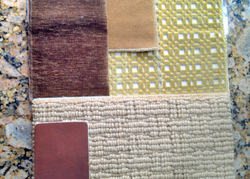
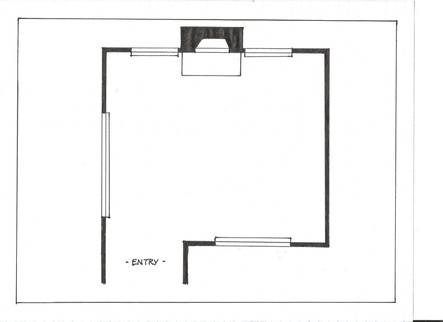
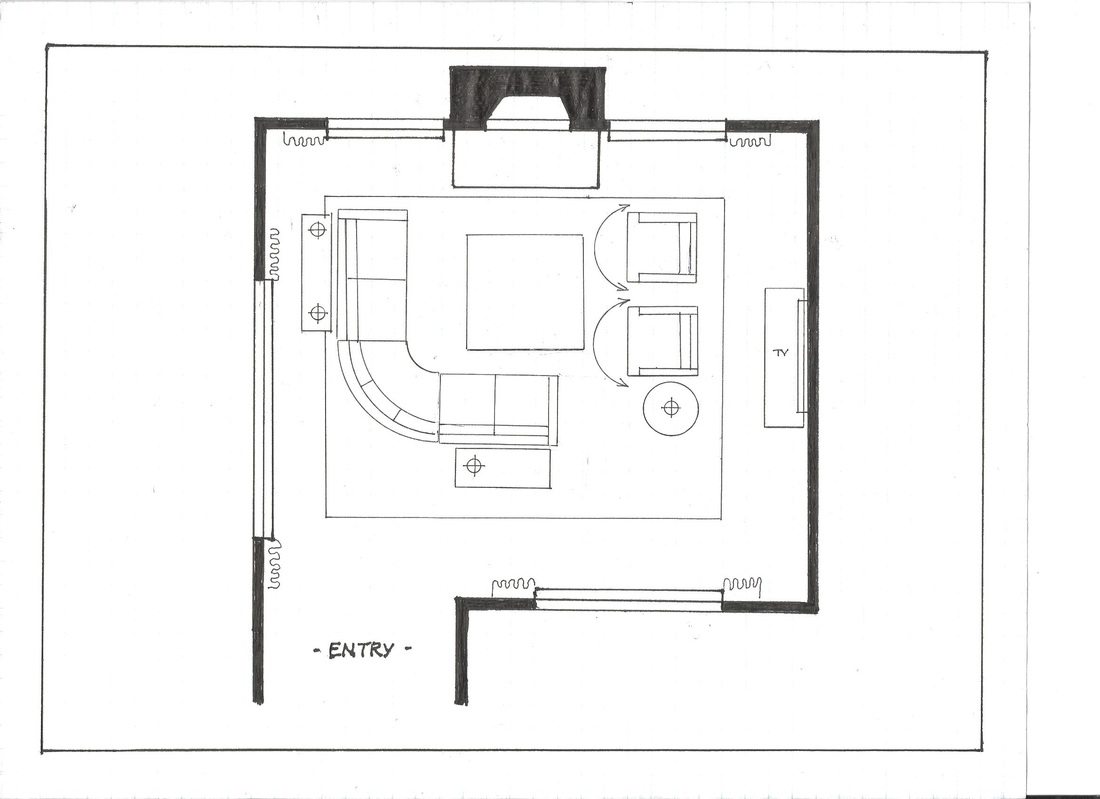

 RSS Feed
RSS Feed