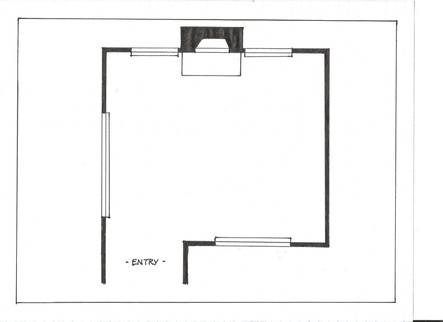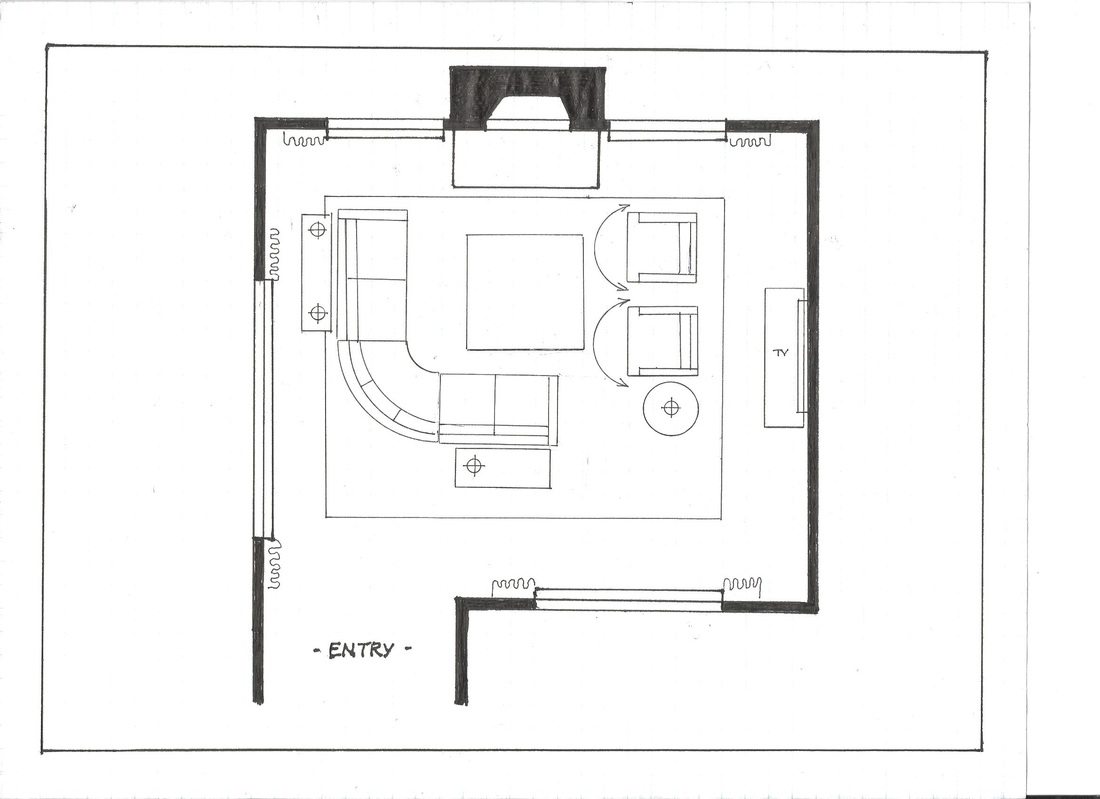What's Involved in starting New projects?
The first 3 or 4 meetings with each of Rich's clients help to establish a direction for the project. Rich will meet you at your home to see what your lifestyle is like and will then sit down and discuss what particular project you have in mind – specifically, what the end use of that project will be.
A few typical questions Rich answers for you during these first meetings include:
After identifying the activities, Rich will determine the different elements that need to be addressed. There may a need for room modification (for example, to accommodate a multi-puropse room, making a kitchen & family room into one large room instead of two separate rooms, you may need to move a wall) or you may need to modify lighting and electrical, add a media & technology center, etc.
Following the identification of the activity and determining the needed modifications, Rich then creates a floor plan of the room. See the illustration below:
A few typical questions Rich answers for you during these first meetings include:
- How will you use the room?
- What activity is going to take place in the room?
- How many people should the room accommodate?
After identifying the activities, Rich will determine the different elements that need to be addressed. There may a need for room modification (for example, to accommodate a multi-puropse room, making a kitchen & family room into one large room instead of two separate rooms, you may need to move a wall) or you may need to modify lighting and electrical, add a media & technology center, etc.
Following the identification of the activity and determining the needed modifications, Rich then creates a floor plan of the room. See the illustration below:

Step 2 is to where Rich designs a furniture layout inside the floor plan drawing. Both the floor plan and furniture layout are done in scale, and 1/4" is to equal one square foot. This allows you to see how the furniture will fit.
This sample room below has the main function of entertaining causally, also with the ability to watch a large screen TV. The requirements for this project were: seating for 6 to 8 people comfortably, a secondary TV area, and the primary area of the fireplace gathering on a somewhat formal setting. The floors are wood so a large custom area rug is the foot print for the room.
This sample room below has the main function of entertaining causally, also with the ability to watch a large screen TV. The requirements for this project were: seating for 6 to 8 people comfortably, a secondary TV area, and the primary area of the fireplace gathering on a somewhat formal setting. The floors are wood so a large custom area rug is the foot print for the room.
In our upcoming blog posts in the new year, we'll continue illustrating the process of how projects are planned, managed and brought to completion. Check back soon!


 RSS Feed
RSS Feed