We’re midway thru the year and this is typically the time of year people start projects in anticipation of the fall season. Our new blog series is going to show how we can take an older home and bring it up to current standards. This home is located in Laguna Hills and was built in 1981.
I’m going to be sharing with you before and after photos, in addition to photos that illustrate the process of what we do to transform an older home.
I’m going to be sharing with you before and after photos, in addition to photos that illustrate the process of what we do to transform an older home.
One of the first things we do is to sit down with the client and create a wish list or direction of where the client wants to take the home. In this particular project, they didn’t want to do a complete renovation on the kitchen, so the next option would be to provide a face-lift for the kitchen.
| The facelift will consist of new counters and backsplash, and for now we’re doing to do a re-finish of existing cabinets. However, we’re designing them in a way that if the client decides they want to do new cabinets down the road, we’re leaving that door open. |
We’d be able to keep the original bodies of the cabinets and they will have new faces put on them, and all new doors and drawers, essentially giving the kitchen a brand new look.
The 2nd major portion of this remodel is the master suite where we are doing a complete renovation of the master bathroom. In this part of the project, I’ll show pictures of what the bathroom looks like in its current state, and drawings of what the proposed remodel will look like. Take a look at the actual photos before construction and during the process below.
This is going to be a step-by-step process where we take you through entire project of taking an older home and transforming it into today’s standards.
There are existing difficulties in this house when it comes to technology, however we have a few creative solutions to work around them and provide the client with the same finished look as if this home were being built in today’s standards to include wiring for computers, home automation, flat screen TVs, etc.
I'm looking forward to sharing more photos with you as the project progresses, so check back soon.
I'm looking forward to sharing more photos with you as the project progresses, so check back soon.
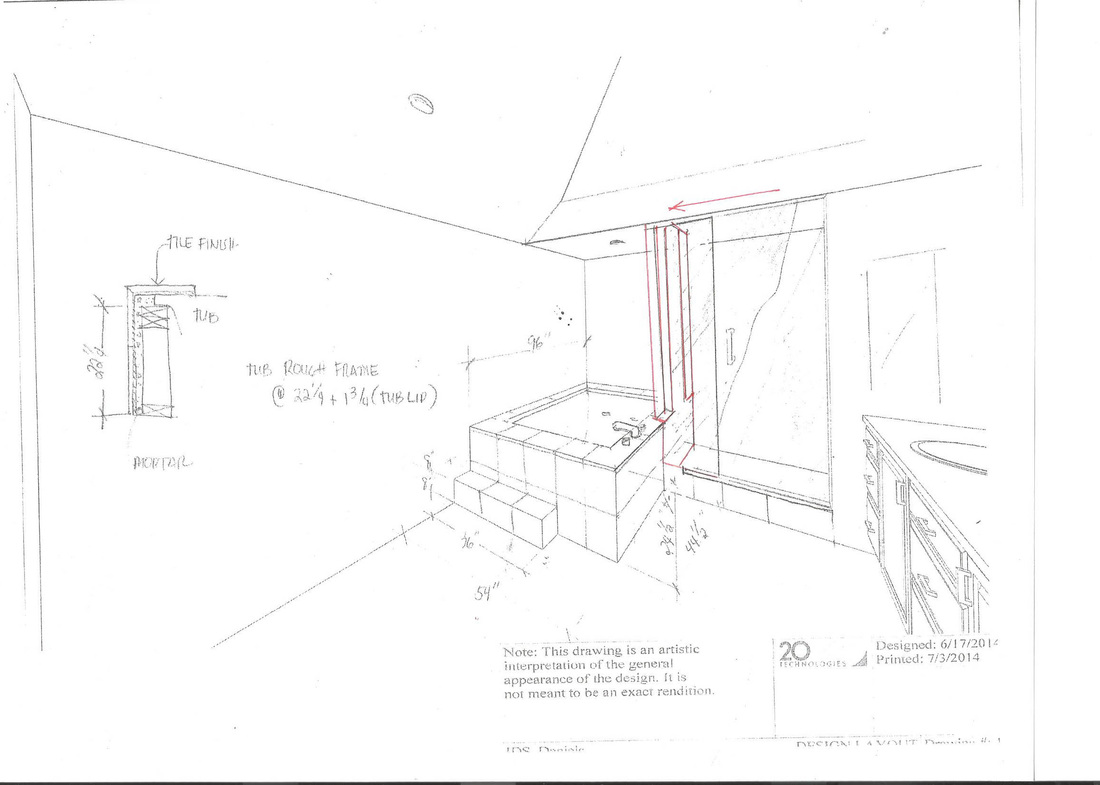
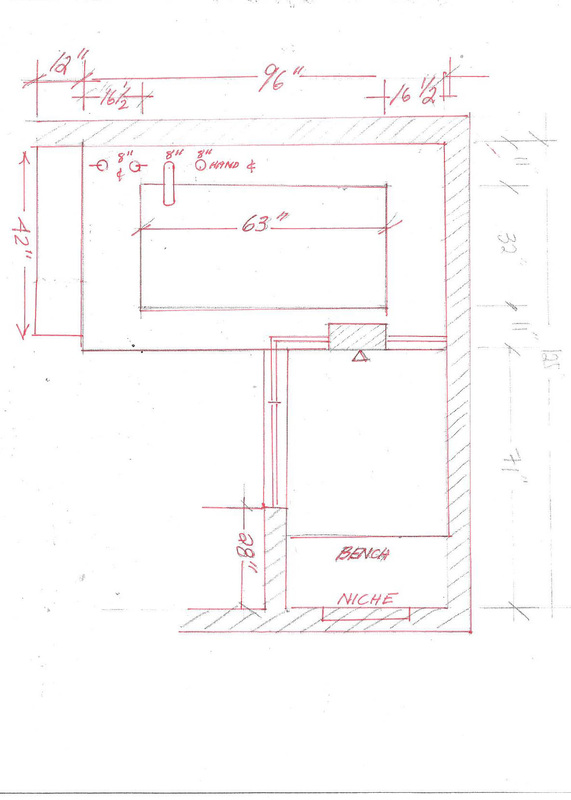
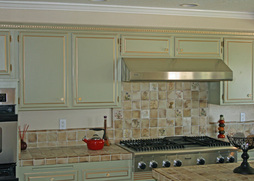
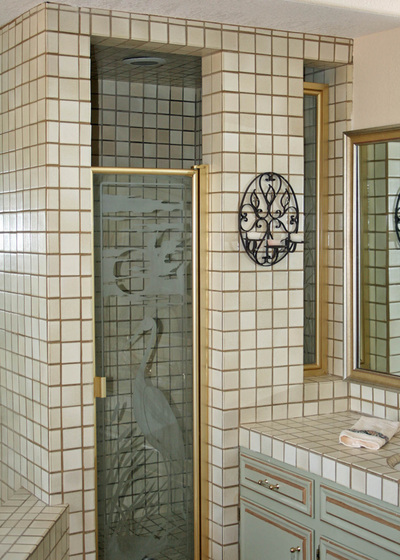
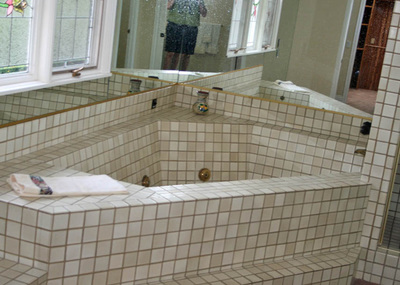
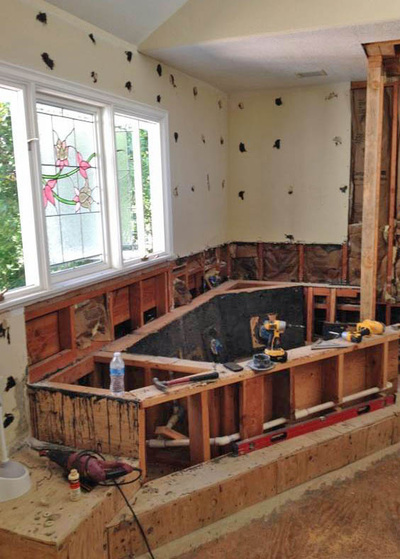
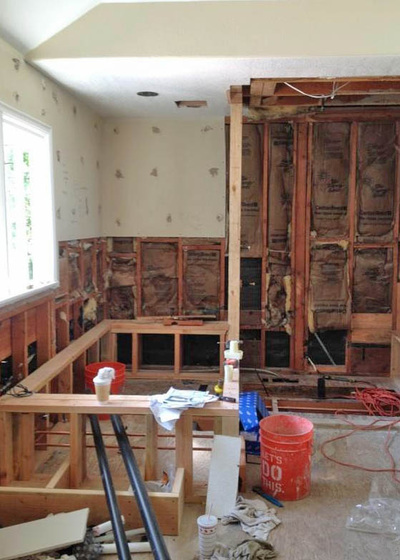
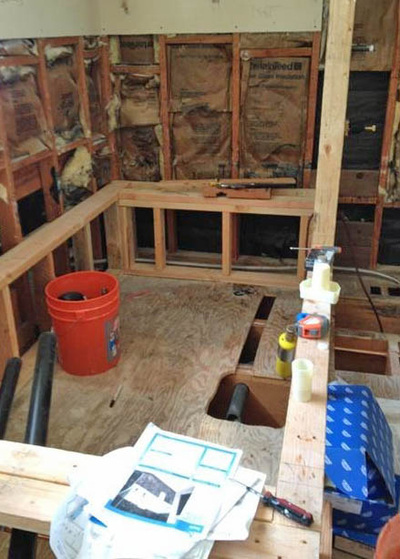
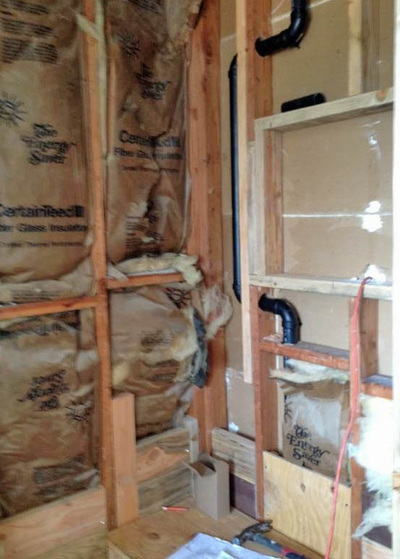
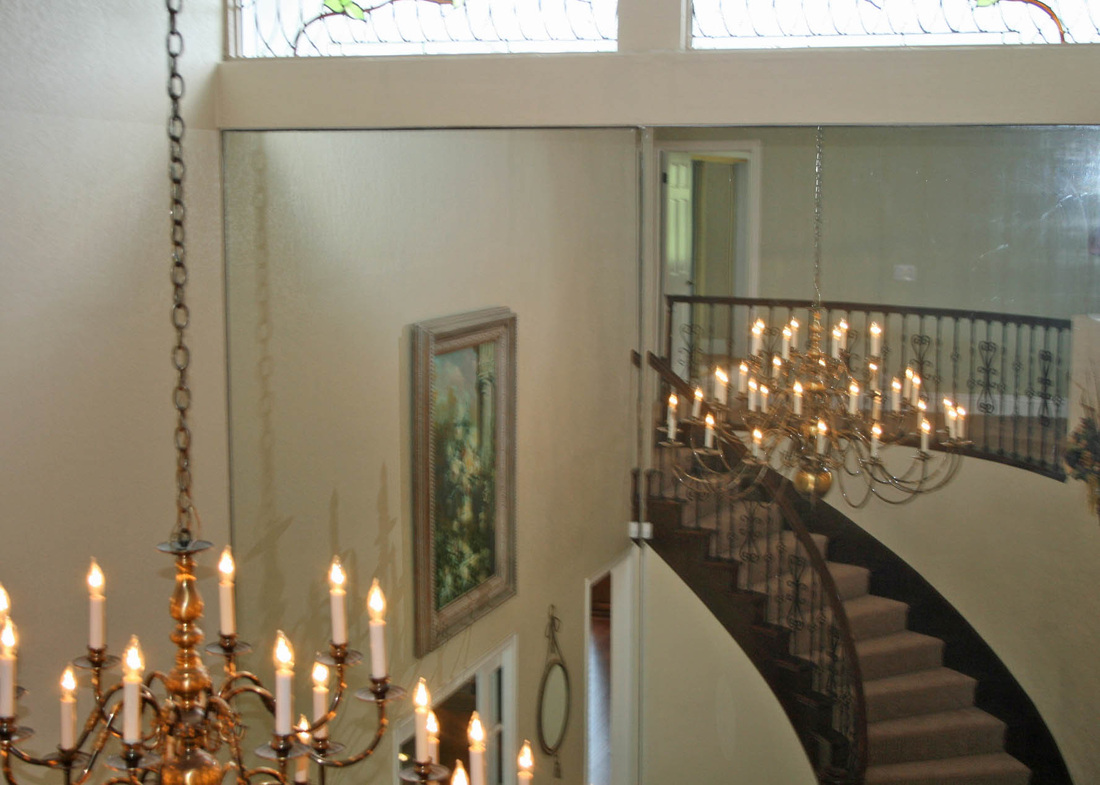
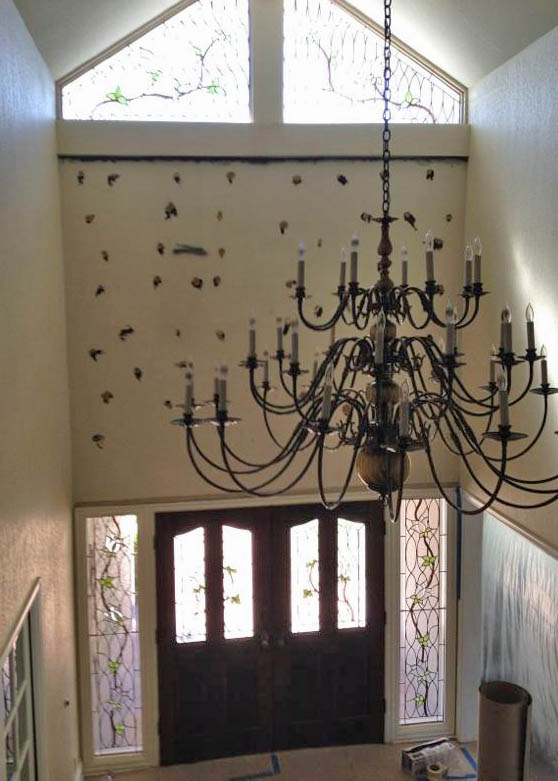

 RSS Feed
RSS Feed