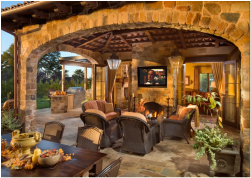 Design by Rich Starley Interior Design Studio
Design by Rich Starley Interior Design Studio 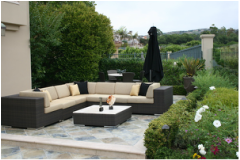 Design by Rich Starley Interior Design Studio
Design by Rich Starley Interior Design Studio Most important though is comfortable seating and a place to eat. For the last 5 years I have represented a line of outdoor furniture by Summer Classics. I encourage you to take a look at their website www.summerclassics.com The furniture below is from Summer Classics' Sedona series. This is just one of many venders I represent when it comes to outdoor furniture.
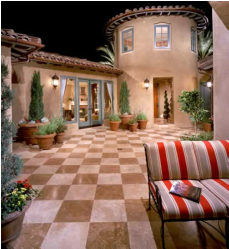 Design by Rich Starley Interior Design Studio
Design by Rich Starley Interior Design Studio Now that we are becoming more conscious of our environment and more water conscious, a great way to finish any outdoor living space is to use a variety of potted plants. These require considerably less water and can be changed seasonally. Drought tolerant planting can also be used.
When it comes to hardscape for an exterior, we have a tremendous variety of materials like natural stone, concrete or concrete products for pavers and for hard surface materials. There are concrete tiles as well as some ceramics which are suitable for outdoors. Then we have natural materials like compacted granite, gravel and of course natural rocks. Don't forget, we haven't even talked about the products we have for wood decks and/or patios which we can discuss if you are interested in that kind of material for your outdoor living space.
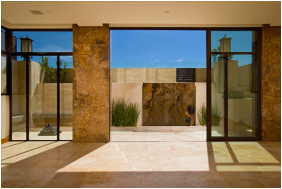 Design by Rich Starley Interior Design Studio
Design by Rich Starley Interior Design Studio A variety of natural materials can be used for walkways, paths and seating areas. For someone who really wants the look of grass, but not the expense of the water bill, there are great looking artificial turfs too.
As always your comments and questions are very welcome.
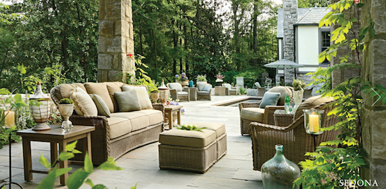
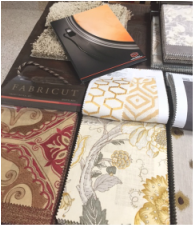
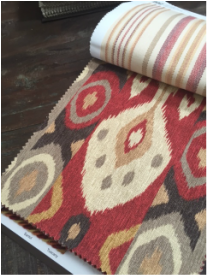
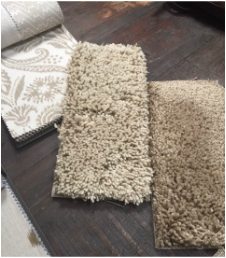
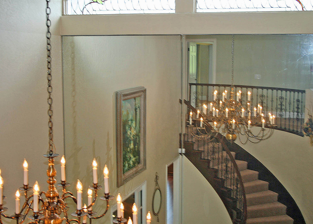
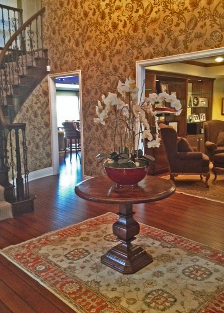
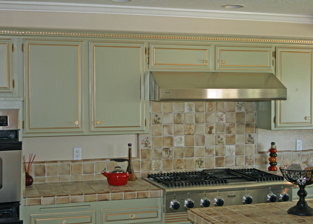
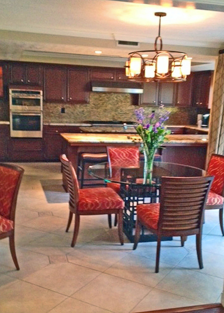
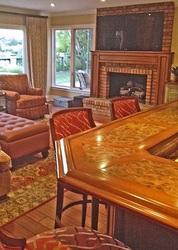
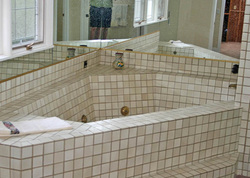
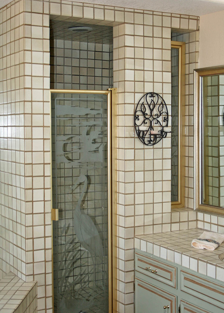
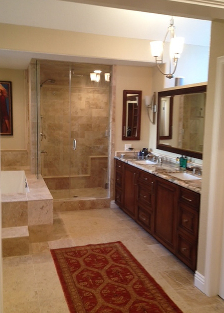
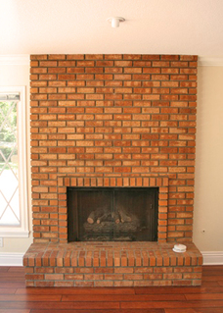
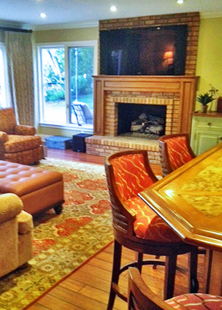
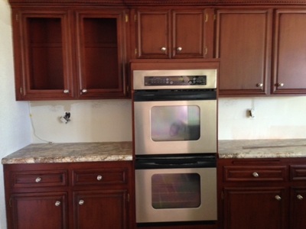
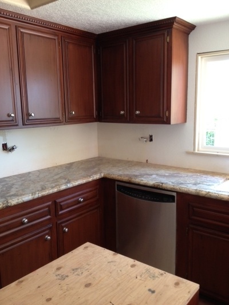
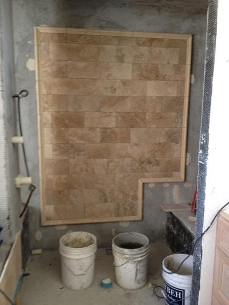
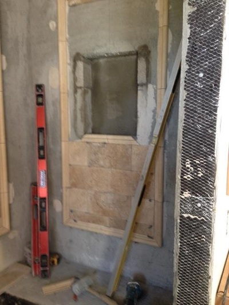
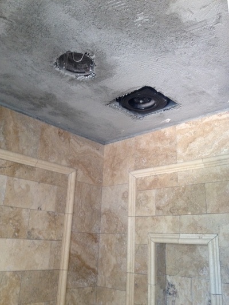
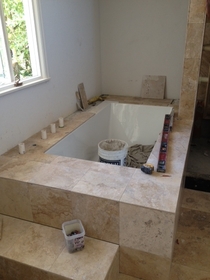
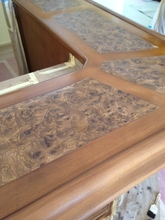
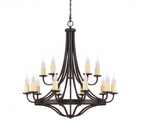
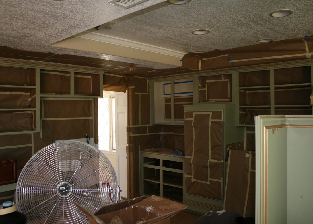
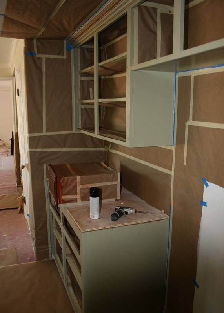
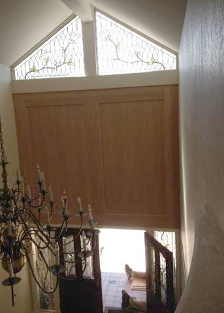
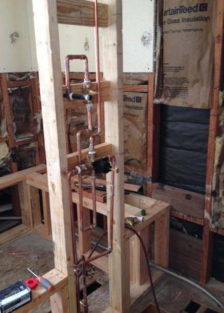
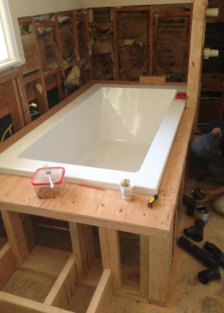
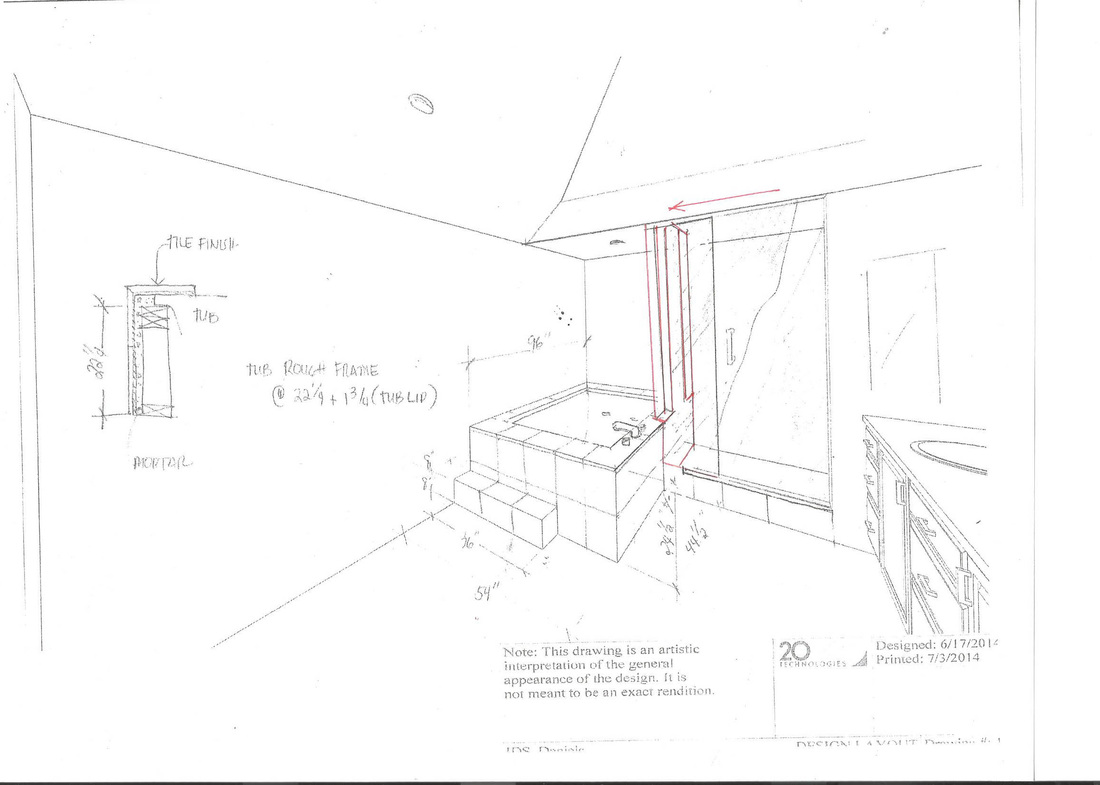
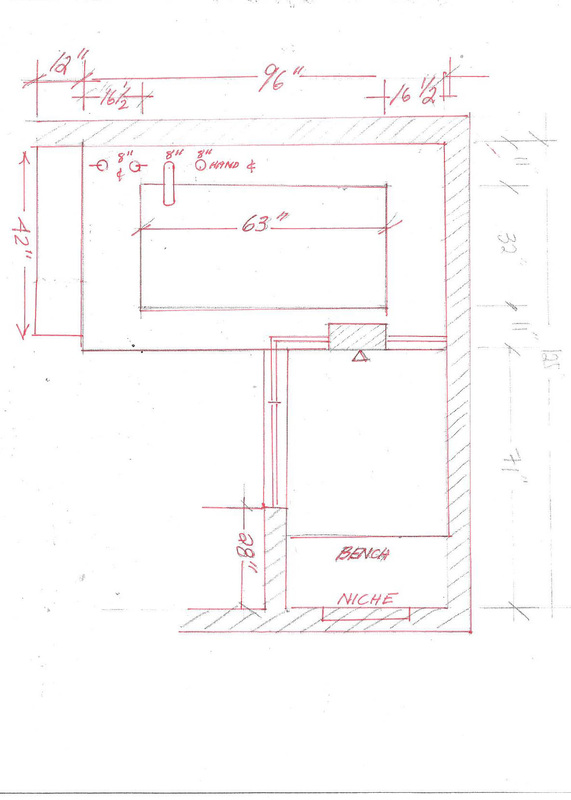
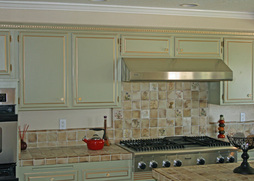
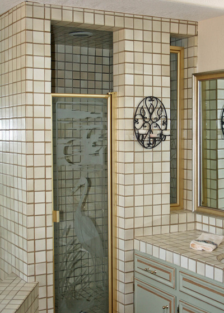
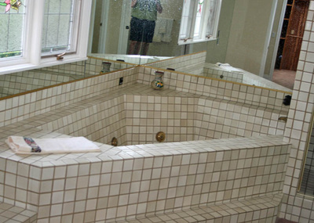
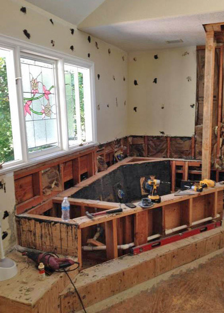
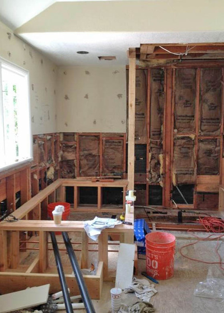
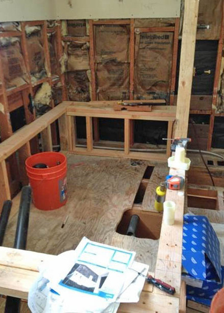
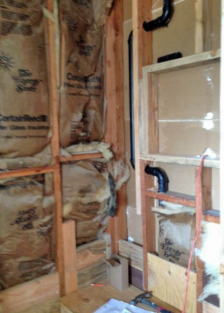
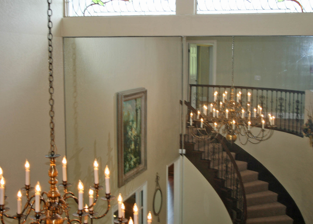
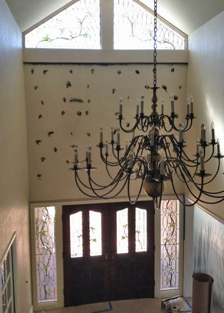
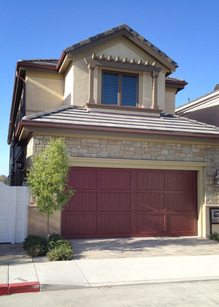
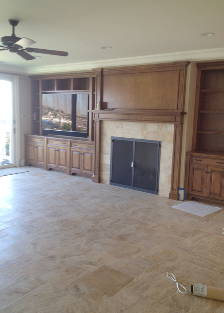
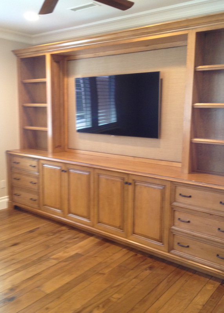
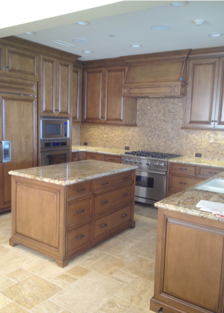

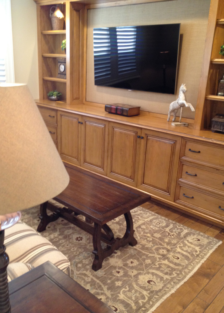
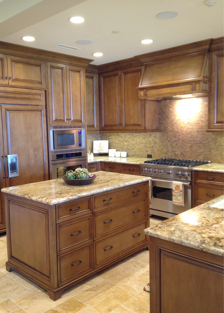

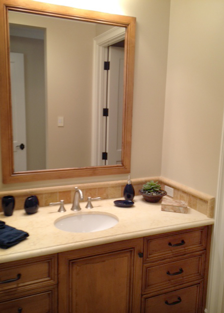
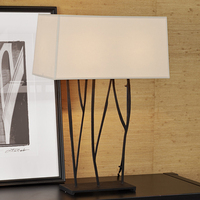
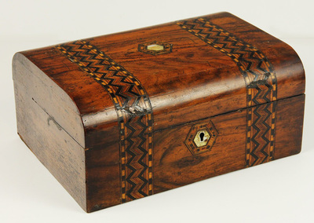
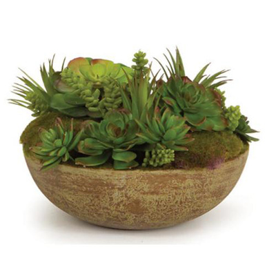
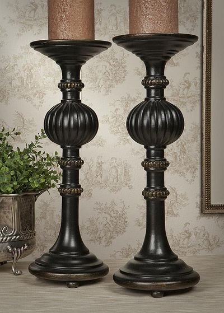
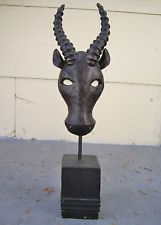
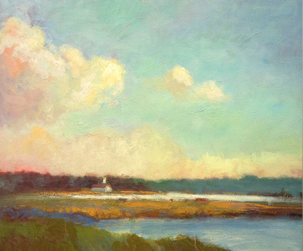
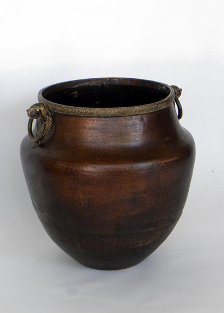
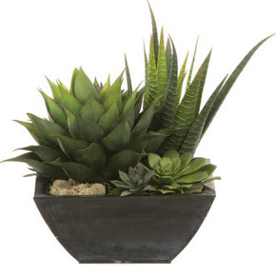
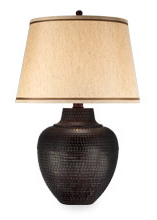
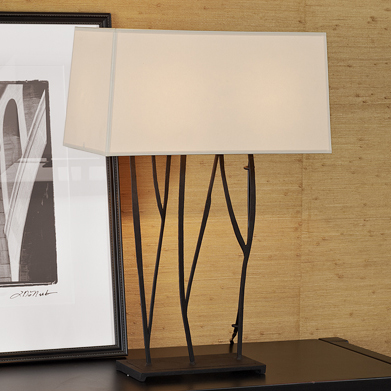
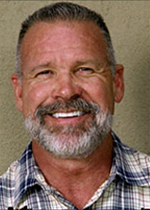
 RSS Feed
RSS Feed